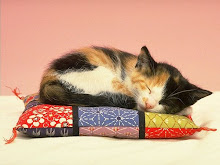House Plan Details
This handsome New American home can't help but catch your fancy, especially if you have an active family whose activities tend to spill outdoors. A wraparound front porch and three rear porches, one of them screened, offer lots of space for entertaining friends or just sitting and reading in the sunshine. Inside, a magnificent kitchen with an island counter and loads of counter and shelf space will immediately dazzle you. It opens to a large, informal dining area and a hearth-warmed keeping room with French doors to the rear. A study has French-door access to the front porch. The master bedroom in enhanced by alavish bath and private access to a small rear porch. Three upstairs bedrooms have their own baths; two enjoy walk-in closets.
With the purchase of CAD, you will also receive at no additional cost, over 30 high quality professional pictures, the artist rendering, and a virtual tour of the original show home.




House Plan Features
|
|
Floor plans Lower Level

Floor plans Main Level

Floor plans Second Level

Exterior Images


















