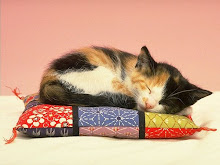House Plan Details
Country flavor is well established on this fine three-bedroom home. The covered front porch welcomes friends and family alike to the foyer, where the formal dining room opens to the left. The vaulted ceiling in the great room enhances the wall of windows with backyard views. An efficient kitchen blends well with the bayed breakfast area. The secluded master suite offers a walk-in closet and a lavish bath; on the other side of the home, two family bedrooms share a full bath. Upstairs, an optional fourth bedroom is available for guests or in-laws and provides access to a large recreation room.


House Plan Features
|
|
Floor plans Main Level

Floor plans Second Level

Interior Images |
|---|



