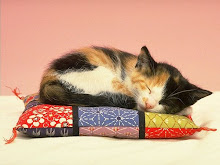This stunning, award-winning two-story home embraces many unique features. Stylish front steps lead to a veranda with large double-entry front doors. Upon entering, you are treated to a magnificent view of the pool area and beyond through the large pocket sliding-glass doors featured in the living room. A fireplace and built-in shelves grace one wall of the living room. As you pass through the arched opening situated next to a walk-in wet-bar, you enter the over-sized family room with built-in entertainment center, and a second fireplace. Large pocket-sliders open to the covered lanai and outdoor kitchen area. The spacious master suite includes a large sitting area. The luxurious master bath features an over-sized tub and a large dual-head shower area. Two huge walk-in closets and his-and-her water closets complete this bathroom design. The study with built-in bookshelves, large guest-bedroom suite, powder room, pool bath, utility room, and two separate two-car garages complete the first floor. Ride the elevator or climb the grand staircase where you will step onto a bridged walkway offering an outstanding view looking out over the pool and lanai area. A media/game room and three large bedroom suites, each with their own bath give this exceptional design unlimited potential. Note: First story walls are constructed of concrete block; upper stories are 2 x 6 wood-framed.



House Plan Features
- Master / Main Suite
- Formal Dining Room
- Porch - Front
- Formal Living Room
- Family Room
- Laundry Room - First Floor
- Kitchen - Breakfast Nook
- Kitchen - Island
- Corner Lot/Side-Load Garage
- Master / Main Suite - First Floor
- Columns - Outside
- Open Floor Plan
- Built-in - Cabinets
- Patio/Terrace/Veranda
- Columns - Inside
- Windows - Expansive Rear View
- Deck - First Level
- Impressive Entrance
- Doors - Sliding
- Built-in - Desks
|
- Built-in - Entertainment/Media Center
- Master / Main Suite - Sitting Room
- Built-in - Plant Shelves
- Built-in - Kitchen Eating Area
- Guest Suite-incl Bath
- Wet Bar
- Flooring - Tile-if noted on floor plan
- Formal Dining Room - Butlers Pantry
- Porch - Screened
- Spa/Sauna
- Deck - Second Level
- Kitchen - Summer
- Patio/Terrace/Veranda - Patio Grill
- Pool - Outside
- Home Office - Private Entrance
- Patio/Terrace/Veranda - Fireplace
- Home Theater
- Fountain
- Porch - Front
- Porch - Screened
|














